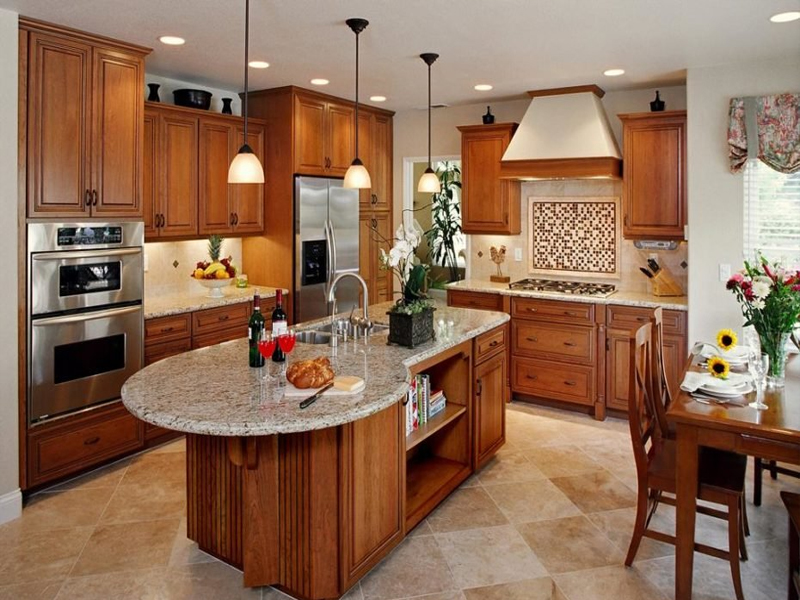L Shapes Kitchen
Adaptability is the name of the game for the L-shaped modular kitchen layout which consists of two adjacent walls arranged at right angles to each other. The walls can be as long or as short according to one’s need, requirement or desire. Usually the sink is placed on one side and the cooking range on the other.
The L-shaped kitchen layout takes down the wall that once separated the kitchen from other quarters and merges it with the rest of the house in tandem with modern living. L-shaped kitchens use space in the most optimal way. Its open design allows for extra room, especially if there is more than one cook around.
L-shaped kitchens are an ideal choice if you like to host parties as they offer more leg room for cooks and guests alike. With no counters and walls to restrict, family get-togethers and parties are a more open affair.

E Shapes Kitchen
An island adds great value to a kitchen, however, it needs a good amount of space to accomodate one. An answer for those who want a kitchen island but do not have requisite room for it can go for the E-shaped modular kitchen design.
The E-shaped kitchen creates an extention with functionalities quite similar to an island. There is room for movement around three sides and provides for more counter space. In addition, the extra counter can be used for the sink if so desired. More than one cook can be accomodated in this type of kitchen.
The E-shaped kitchen design is a popular design idea for medium sized kitchens for its smart appeal and efficient usage of space. With additional storage that can be planned with this type of design, the kitchen clutter can be reduced immensely. And, the extra counter space can be used to create a dining area for quick meals.
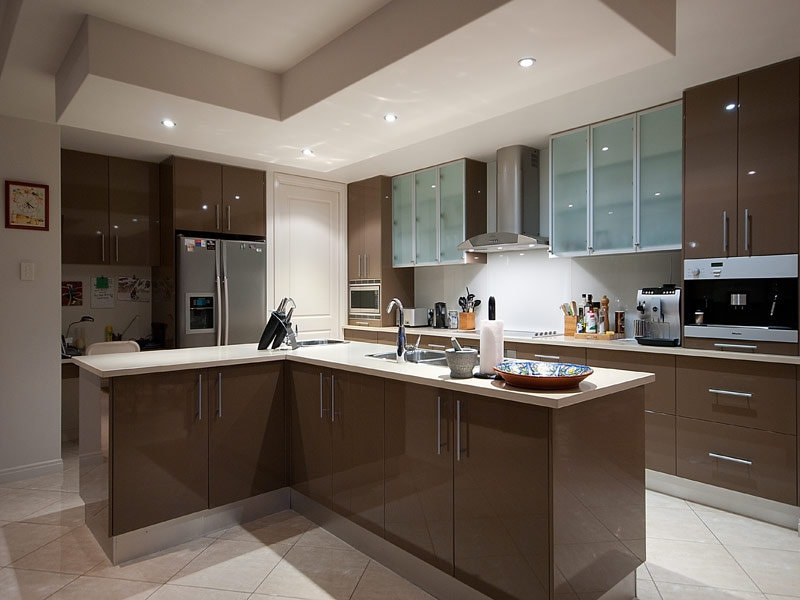
U Shapes Kitchen
One of the most popular and common designs for modular kitchens, the U-shaped layout creates a neat space where you can walk in and start the day with a delicious cup of coffee. In this design, the hob, sink and refrigerator are placed at each apex of the triangle resulting in convinient counter space for items such as coffee makers, food processors etc.
An efficient design layout, the U-shaped kitchen is a pleasure for the cook and their company. Not only does this design allow for the primary cook to move about freely, it creates space for others to keep him or her company without getting in the way.
A U-shaped kitchen allows for more fittings, cabinets and storage space and extra designs including a kitchen island if space permits. The larger counter space can be used for efficient keeping of food items or even be converted into a dining area for small meals.
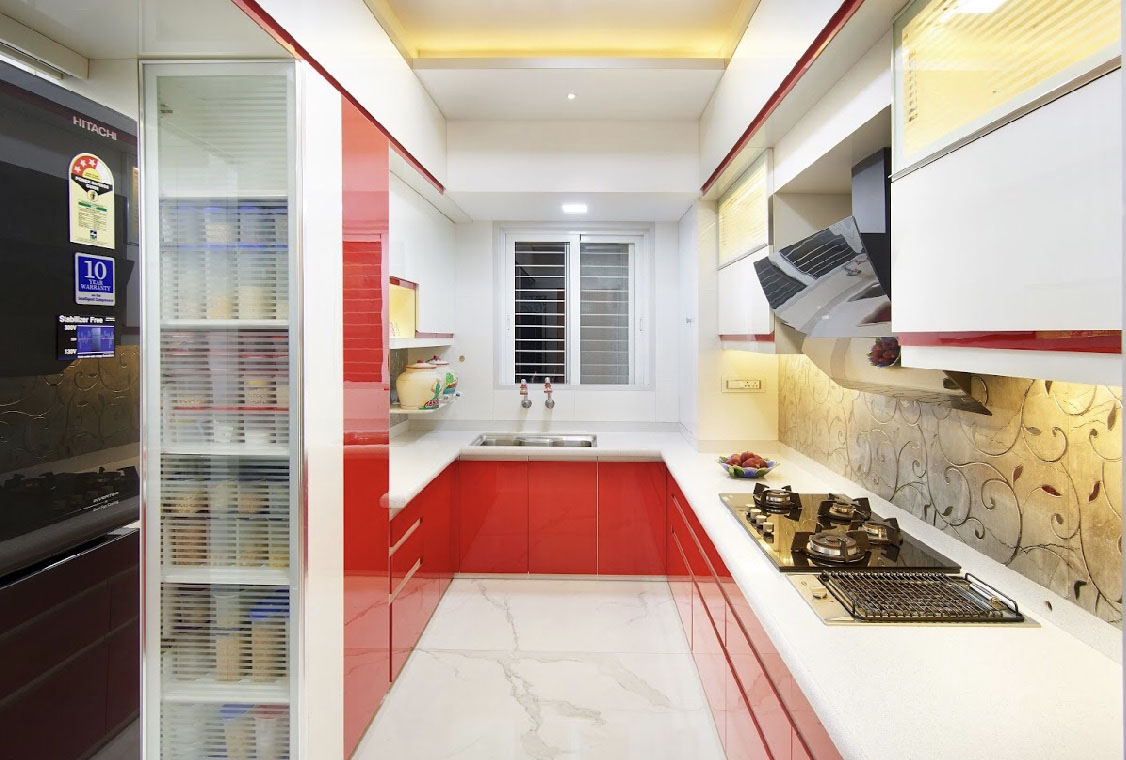
Straight Kitchen
This type of kitchen is best suited for studio apartments or small homes where space needs to have optimal usage. The design usually has a single wall in which necessary appliances are fit in for convinience and easy reach.
A standard straight kitchen design places the sink between the refrigerator and cooking range which allows for better clean up and abundant counter space on either side of the cooking range. This is done keeping in mind important code and safety considerations. An advantage of the straight kitchen is how it can be hid behind a sliding wall if needed to create a simple and organized interior.
Compact appliances work best for straight kitchens as they tend to take up a lot less space and allow for more room for the counter. Cabinets with ample shelves can further help to improve storage and keep stuff off the counter and within reach.
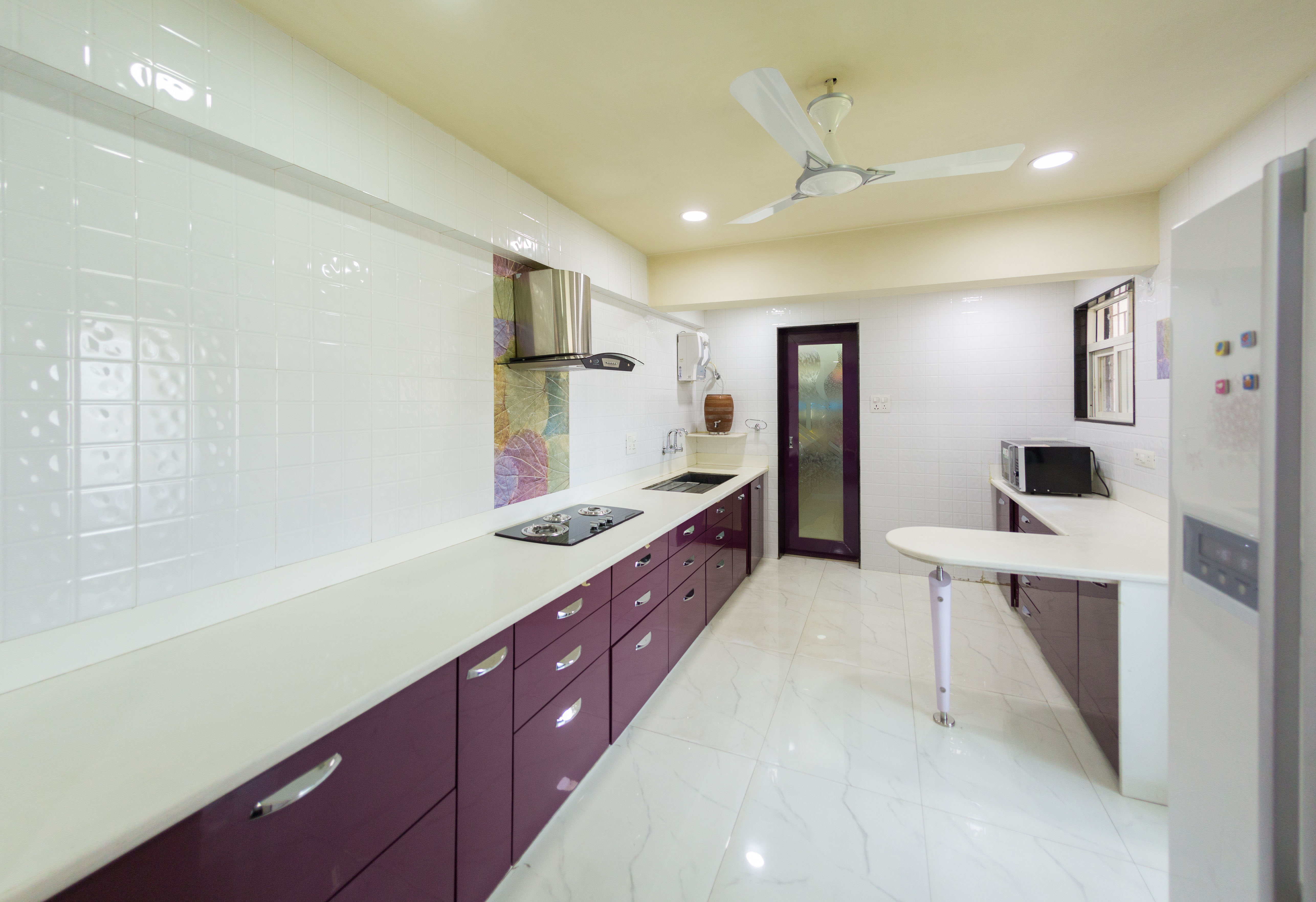
Parallel Kitchen
One of the oldest styles of modular kitchens, the parallel kitchen design is best suited for homes that have relatively less space. Fashioned on the model often found on ships, airplanes, restaurants and other commercial places, a parallel kitchen makes efficient use of space. Typically, a parallel kitchen has a galley or corridor running through it with appliances arranged on either side of it. The sink is placed on the opposite side of the cooking range.
The parallel kitchen provides an open feel to a kitchen and it is often more accessible as you can walk through it. Another advantage of the parallel kitchen design is that it keeps the kitchen open and yet slightly separated from the rest of the house so the odours of cooking do not spread around. This type of kitchen design is recommended when there is a requirement for a considerable amount of food to be made on a daily basis.
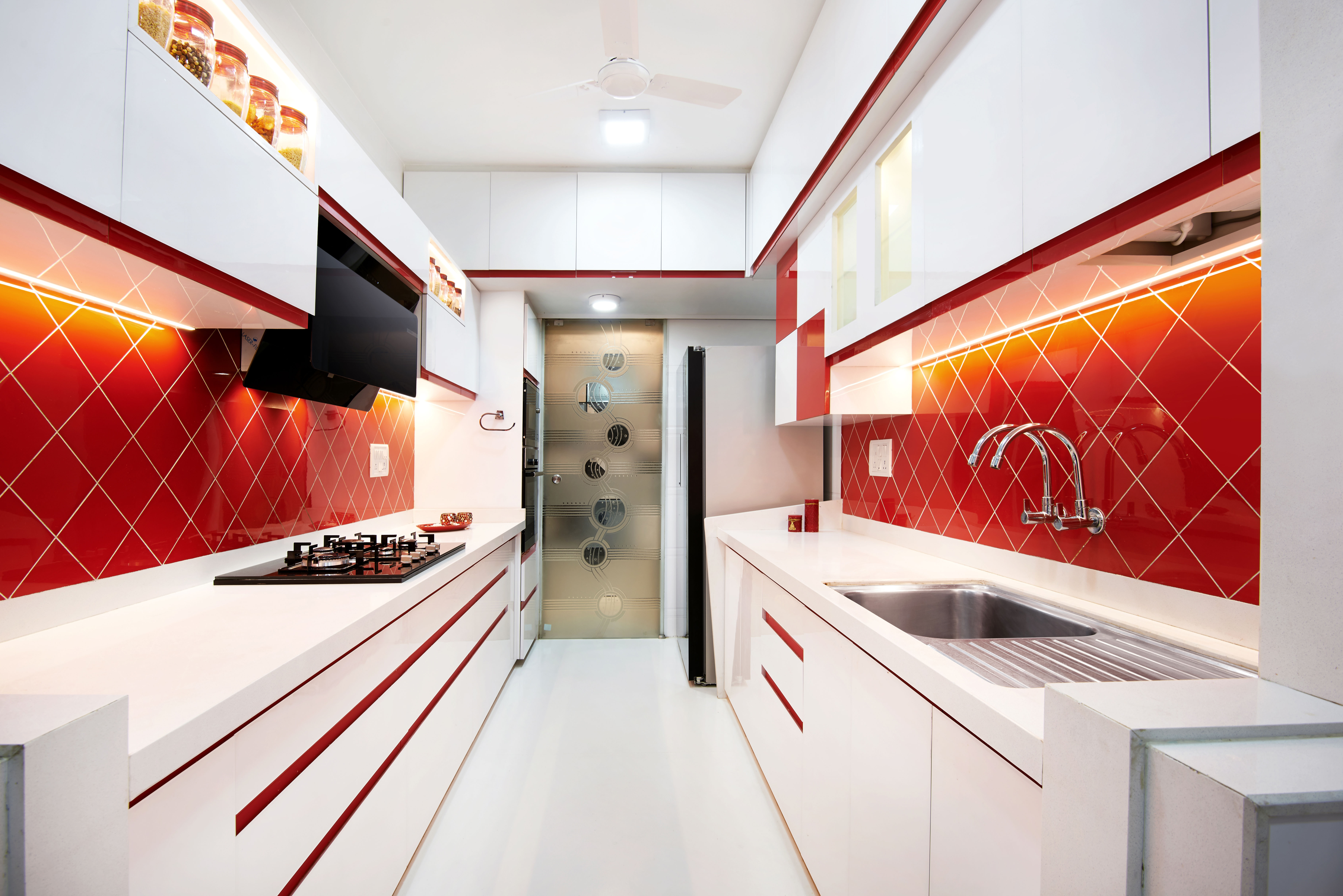
Island Shaped Kitchen
The ultimate in modular kitchen design, the island shaped kitchen provides great functionality and appeal. An island shaped kitchen is usually a U shaped kitchen with an island added to the center which allows for movement all around it. The counter of the island can be used as a work surface or to place a sink or a cooking range or even as a seating or dining arrangment.
When space is not an issue, the island shaped kitchen can create a wonderful platform for conversations and family interactions not to mention the compliments that you make get from many a guests.The island shaped kitchen is the one style to go for if you want to create a room out of your kitchen. Not only does it gives the flexibility to create new designs, it provides room for activities and especially kids who might want to join you when you are working in the kitchen.
